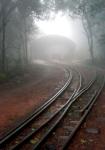Charles Correa is not an easy act to follow, much less beat. Especially with a concept like the City Centre mall in Kolkata's Salt Lake, which is as much a commercial success as it is an artistic one.
But if Kapil Bhalla, who has come up with the design for Kolkata's second City Centre at New Town in Rajarhat, was daunted by the long-shadow cast by his illustrious senior, he does not show it.
The Mumbai-based architect, who founded the Studio for Environment and Architecture in 1990, has himself been associated with some of the most exciting structures that have come up in India in recent times.
Think of the Lokmat Press building nestling in the hills near Pune, or the Reliance guest house in Navi Mumbai where water-slides bring in a fun element, or the funky interiors of Sourav's, the former Indian skipper's four-storey food pavilion in his native city.
Bhalla's brief in the 5,50,000 square foot City Centre project was clear. It was to take ahead the indigenisation of the mall that Correa had achieved by introducing elements of the Indian bazaar.
The Salt Lake City Centre is low-slung, with wide, shaded thoroughfares connecting discreet functional areas, a central kund and split-level design, dominated by a profusion of steps inviting people to just loll about.
The idea, says Harshvardhan Neotia, managing director, Gujarat Ambuja Housing Development Ltd, was to design a place "where all kinds of people feel at home, even if they don't necessarily buy".
But Neotia did not want a replica of the Salt Lake structure, he wanted a different architectural vocabulary, a different geometry. His big idea for the Rajarhat project was to create a downtown destination - more happening, more vibrant with restaurants, bars and nightclubs, besides the shops - to draw in not merely the residents of the many posh complexes that are coming up in New Town, but also the money-bags in and around VIP and Jessore Roads.
Bhalla's answer has been to create a plain frame - a central "spine" - allowing the eye to focus on the shops, the signages. This has got around the one complaint that has been made both by retailers and visitors about the Salt Lake mall - that its layout was too complicated.
But Neotia didn't want a design that was too clean, and shorn of surprises. Bhalla's solution has been to take recourse to what he calls the "experiential model", by which eateries will abut shops with aroma, selling cakes, coffee, chocolates or perfumes; the multiplex will have a glass front lateral conversion overlooking the busy plaza; concrete, steel or glass facades will coexist with plain brick walls to create a sense of drama. The emphasis is on cognitive mapping and no deadends or turnarounds to ensure a continuous flow of traffic, and, thus, higher sales.
But the USP, or "wow space" of the project will not be the shops, or the eateries, but a butterfly museum. This is in keeping with the "downtown-experience" format and as such has been borrowed from the West, where most downtowns have a museum of some kind.
The butterfly museum is just the kind of "out of the box" thinking that this project, Bhalla's first mall design, has demanded of him. In a sense, of course, the entire design is "out of the box", given that "nine out of 10 malls in India are box type", says he.
It wasn't just the "out of the box" model that Correa had created, but also constraints intrinsic to the project - the proximity to the airport and the low water-table ruling out too tall a structure.
But then architecture has always been caught between art and the demands of commerce. And it is finally for the people who walk into the mall, when it opens in a little more than a year from now, to judge the success of his venture.






